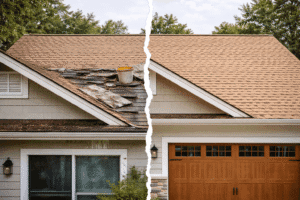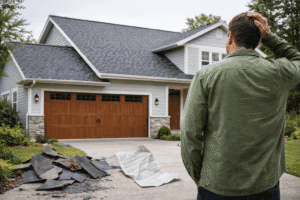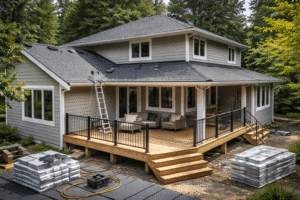Roof ventilation is more than a building code requirement—it’s a critical system that protects your home from hidden structural damage, indoor air quality issues, and premature roof aging. Whether you’re planning a new roof or updating an old one, understanding roof ventilation systems is essential to maintaining a healthy, efficient home.
Why Roof Ventilation Is So Important
Without proper airflow in your attic, heat and moisture accumulate—leading to a host of long-term problems:
- Mold and mildew in insulation and wood framing
- Ice dams in colder climates due to uneven roof temperatures
- Shortened roof lifespan caused by excessive heat buildup
- Higher energy bills from poor temperature regulation
- Premature shingle wear due to trapped heat and moisture
A well-designed roof ventilation system helps balance indoor temperatures, prevent moisture issues, and reduce the strain on your HVAC system year-round.
Types of Roof Ventilation Systems
Not all homes need the same system. There are various roof ventilation types to choose from, and the right one depends on your roof structure, local climate, and attic layout.
Ridge Vents
Installed along the roof’s peak, ridge vents allow warm, humid air to escape naturally. They work best when paired with soffit vents to create continuous airflow.
Soffit Vents
Located under the eaves, these vents let cool air flow into the attic. Soffit vents are essential for balancing the hot air that exits through ridge or gable vents.
Gable Vents
Installed on the gable ends of your attic, these vents use cross-breezes to circulate air. They are often used in older homes and can supplement ridge-and-soffit systems.
Powered Attic Fans
These mechanical systems actively pull air out of the attic. While effective, they must be properly balanced with intake vents to avoid creating negative pressure.
Roof Louvers (Box Vents)
Static vents placed near the roof’s peak. They’re cost-effective and work best in smaller or moderately pitched roofs.
Signs of Poor Roof Ventilation
Don’t wait for a roofing emergency to address airflow problems. Watch for:
- Hot or stuffy attic space
- Ice dams forming during winter
- Peeling paint or warped wood under eaves
- Mold or mildew smells in your attic or ceiling
- Uneven temperatures between rooms
If any of these signs sound familiar, your home may benefit from a ventilation upgrade. Learn more about signs of roof damage here
Choosing the Right Roof Ventilation System for Your Home
There’s no one-size-fits-all approach to attic ventilation. A proper system requires balance—air must flow in through intake vents and out through exhaust vents.
- For most homes, a ridge-and-soffit vent combination provides the best passive airflow.
- In high-humidity climates or large attics, you may need powered ventilation for extra moisture control.
- Consider your roof slope, attic insulation, and existing airflow issues when planning updates.
Final Thoughts: Don’t Skip Roof Ventilation
Your roof’s longevity and your home’s comfort depend on proper airflow. A well-ventilated attic helps prevent costly damage, supports energy efficiency, and extends the life of your roofing system.
Need help evaluating your ventilation setup or planning a new roof? Contact us now
Explore our roof replacement services » or learn more about when it’s time for a new roof »
FAQs Roof Ventilation

What kind of ventilation is used for flat roofs?
Flat roofs require a different ventilation approach than pitched roofs. Since natural airflow is limited, low-profile vents like box vents, edge vents, or mechanical fans are commonly used. These systems help prevent moisture buildup and maintain indoor comfort. In some cases, specially designed intake/exhaust vent systems are integrated into parapet walls or roof edges to maintain airflow. Proper ventilation is critical for extending the lifespan of a flat roof.
How to install roof ventilation?
Installing roof ventilation involves identifying the right intake and exhaust vent locations to create continuous airflow through the attic or roof cavity. Most systems use soffit vents (intake) and ridge or roof vents (exhaust). In homes without soffits or with complex roof shapes, gable vents or powered attic fans may be used.
It’s important that ventilation is balanced—with equal or greater intake than exhaust—to avoid negative pressure or trapped heat.
At Orca Roofing, we assess your roof’s design, attic space, and insulation levels before recommending and installing the best ventilation system. Proper installation ensures your roof stays dry, energy-efficient, and long-lasting. Contact us today.
What is roof ventilation?
Roof ventilation is a system that allows air to flow in and out of your attic or roof cavity. Its main purpose is to remove heat and moisture, which helps prevent issues like mold, wood rot, shingle damage, and ice dams. A well-ventilated roof can extend your roof’s lifespan, improve indoor comfort, and reduce energy bills.
Ventilation systems typically combine intake vents (e.g., soffits) and exhaust vents (e.g., ridge vents or roof fans) to maintain a continuous flow of fresh air.
Does a metal roof need ventilation?
Yes—metal roofs absolutely need ventilation, just like any other roofing system. Despite metal’s natural heat reflection, poor ventilation can still lead to trapped moisture, mold growth, and structural damage. Ventilation also helps regulate attic temperature, preventing ice dams in winter and excess heat in summer.
The same ventilation principles apply: balance intake and exhaust using soffit vents, ridge vents, or powered fans—especially in low-slope or complex roof structures.


